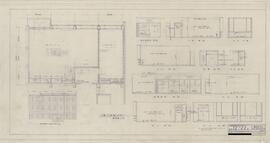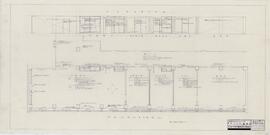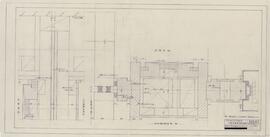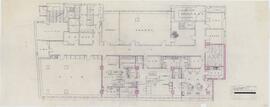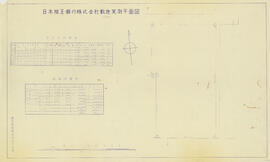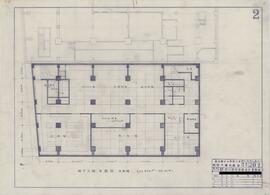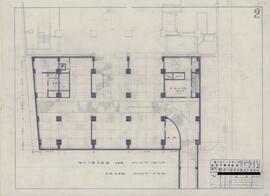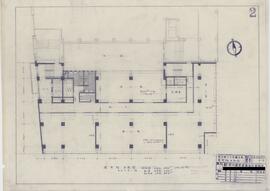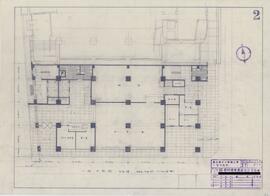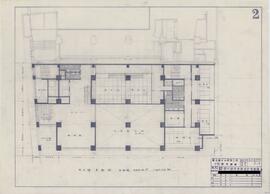File 54 - 日本相互銀行本店
Identity area
Reference code
JP 24-1-1-1-54
Context area
Immediate source of acquisition or transfer
Content and structure area
Appraisal, destruction and scheduling
Conditions of access and use area
Conditions governing access
Conditions governing reproduction
Language and script notes
Physical characteristics and technical requirements
Allied materials area
Existence and location of originals
Existence and location of copies
Related units of description
Notes area
Alternative identifier(s)
Description control area
Rules and/or conventions used
Dates of creation revision deletion

